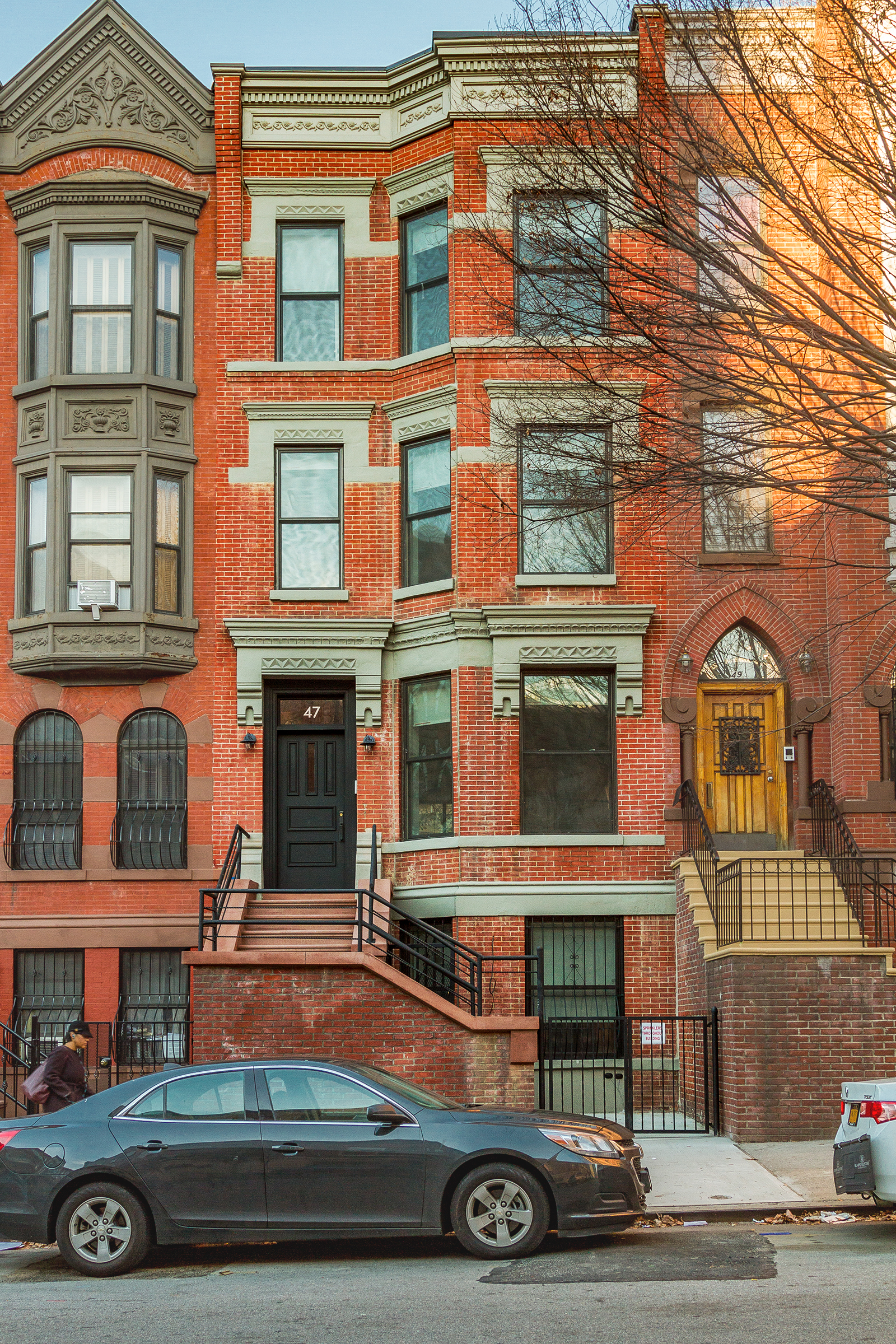











Bradhurst Street
This four-story townhouse with restrained palette and combination of wood, steel, and glass make Bradhurst Street’s design a major success. A beautiful double-height living room bathes in bright, natural light from a three-story glass rear façade and marries the garden and parlor floors. The “unpolished” modern interior was designed with the intent of joining elegant living spaces with the beautiful rock garden view in back. Custom kitchen and vanity cabinets establish a cohesive feel throughout the house while the blackened steel-framed floating staircase with glass railings stitch the basement to the third floor.
The transition from hallway to serene sleeping spaces is accomplished through the use of charcoal grey feature walls in every bedroom. Private bathrooms with high end fixtures and heated floors make each bedroom a luxurious suite. A floor-through master suite features a walk-through closet, spa-like bathroom, and study.
Designed & Completed by Kirk P Mitchell while Head Architect at Dixon Projects 2015
